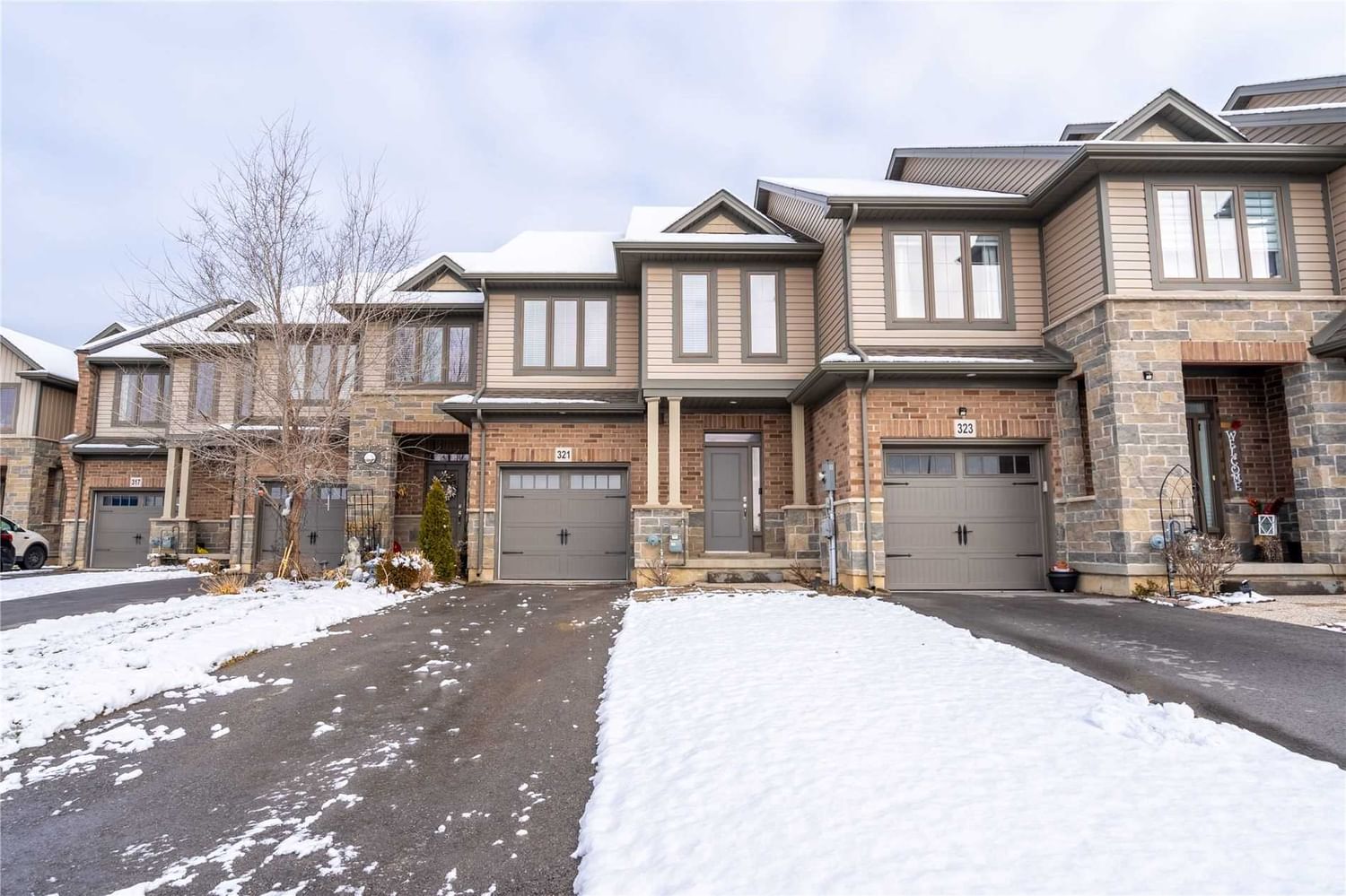$2,675 / Month
$*,*** / Month
3-Bed
3-Bath
1500-2000 Sq. ft
Listed on 1/24/23
Listed by RE/MAX ESCARPMENT REALTY INC., BROKERAGE
This Spacious Townhouse Is Exactly What You're Looking For. Walk Up The Private Driveway With Room For Up To 3 Cars Including 1 In The Garage. You'll Be Greeted By A Bright Foyer And Upgraded High Polished Tiles. The Dark Hardwood Floors Are In The Majority Of The Main Floor. The Large Counter Space In The Eat In Kitchen Will Be Prefect For Entertaining. The Open Concept Main Floor Has A Dining Area And Living Space With Large Windows And Lots Of Pot Lights. Going Up The Oak Staircase You'll Find A Flex Use Loft Perfect For An Office, Kids Play Area Or Another Lounge Space. The Primary Bedroom Features A Full Ensuite With A Stand Up Shower And Large Walk In Closet. Additionally You Have 2 Other Bedrooms On This Level As Well As An Oversized Main Bathroom.
X5879352
Att/Row/Twnhouse, 2-Storey
1500-2000
6
3
3
1
Attached
3
6-15
Central Air
Full, Unfinished
N
Brick, Stucco/Plaster
N
Forced Air
N
< .50 Acres
104.22x22.49 (Feet)
N
N
Y
N
